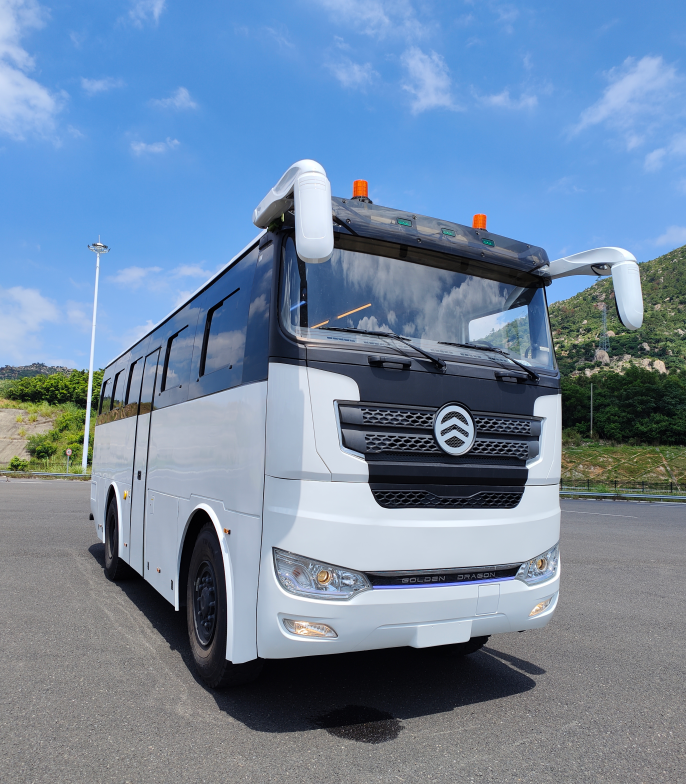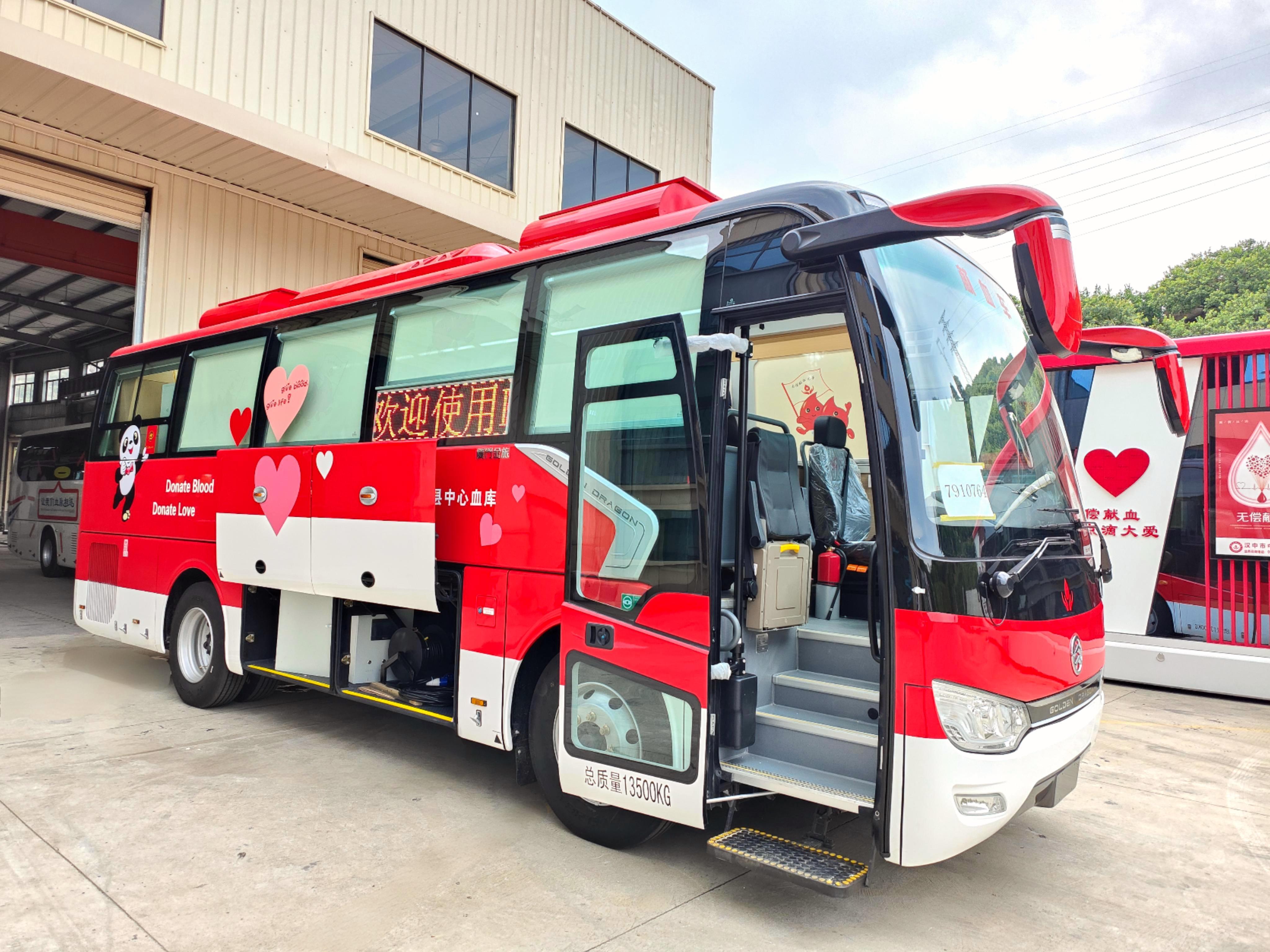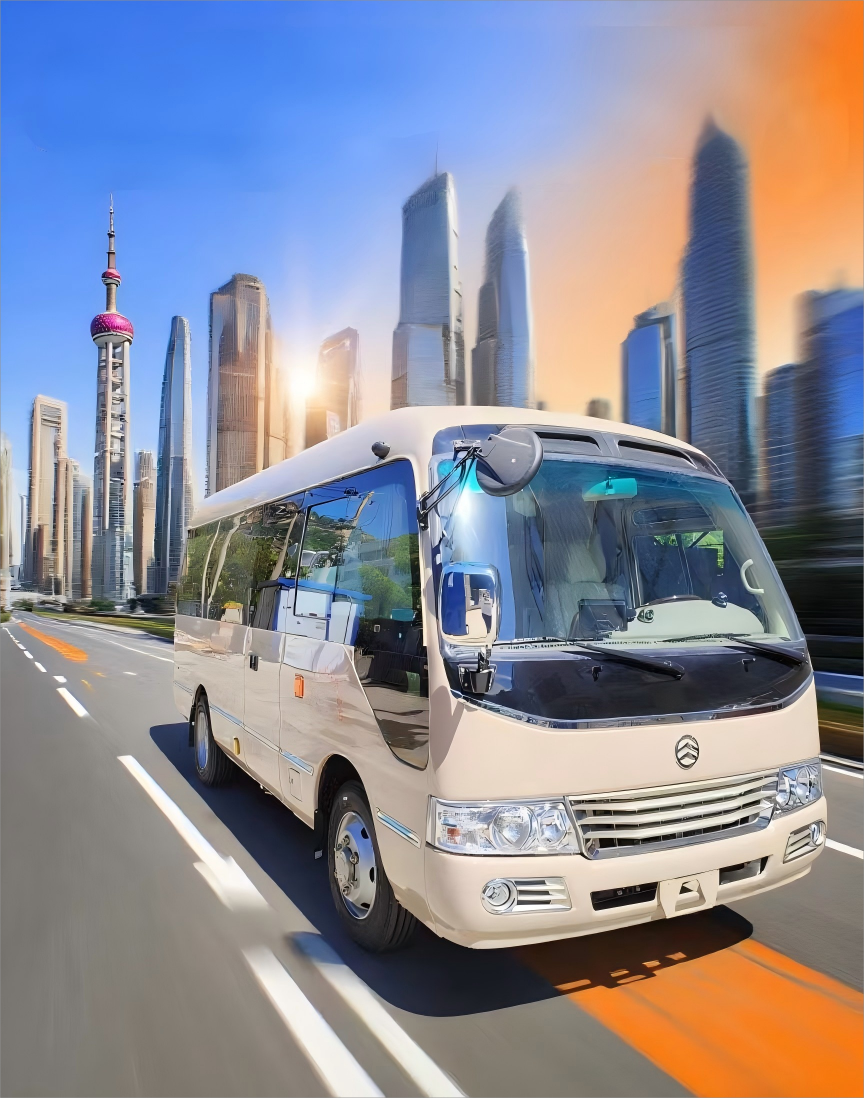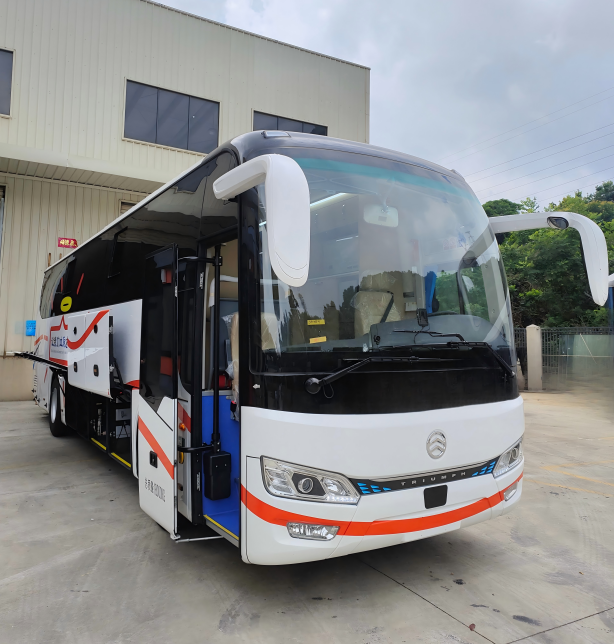PRODUCTS
Scenic area homestay
Classify:
Summary:
The space cabin is 11 meters long, 3.5 meters wide, and 3.2 meters high, with a total area of 38 square meters. It changes the traditional trailer style of the campsite and features a glass curtain wall design throughout the house, providing good visibility and natural lighting. The appearance is made of fiberglass composite box material, which is integrally formed without joints. Compared with metal walls, it is non corrosive, has good insulation performance, strong thermal insulation, easy to clean and maintain, and can last for decades without damage. The vehicle weighs 7 tons and has an integrated lifting design with pre embedded suspension rods on the sides. It can also be equipped with wheels for independent movement. No matter by the water, on the cliffs, or wherever you want to put it, you can put it wherever you want. The layout design of two bedrooms, one living room, one bathroom, and one balcony includes a large bedroom, intelligent voice control throughout the house, central air conditioning, a large projection screen, electric curtains, and complete infrastructure.
Scenic area homestay
Details
The scenic area homestay vehicle is a mobile vehicle specially designed to provide accommodation services for tourists. It is usually parked near scenic areas for tourists to choose to check in. Its functions, application scenarios and advantages are as follows:
Functions:
1.Providing accommodation services: The scenic area homestay vehicle is equipped with facilities such as comfortable beds, toilets and kitchens to meet the accommodation needs of tourists.
2.High mobility: The scenic area homestay vehicle can flexibly adjust its location according to the needs of the scenic area, facilitating tourists' movement among different scenic spots.
3.Saving time and energy: Tourists don't need to worry about accommodation problems. They just need to choose to check in the scenic area homestay vehicle, thus saving the time and energy spent on looking for hotels.
Application scenarios:
1.Tourist scenic areas: The scenic area homestay vehicle is applicable to all kinds of tourist scenic areas and provides convenient accommodation services for tourists.
2.Peak periods: During peak periods with a large number of tourists, such as holidays, the scenic area homestay vehicle can be used as an alternative accommodation option to relieve the situation of tight accommodation.
3.Self-driving tours: Tourists on self-driving tours can choose to spend the night in the scenic area homestay vehicle, which is convenient and fast.
Advantages:
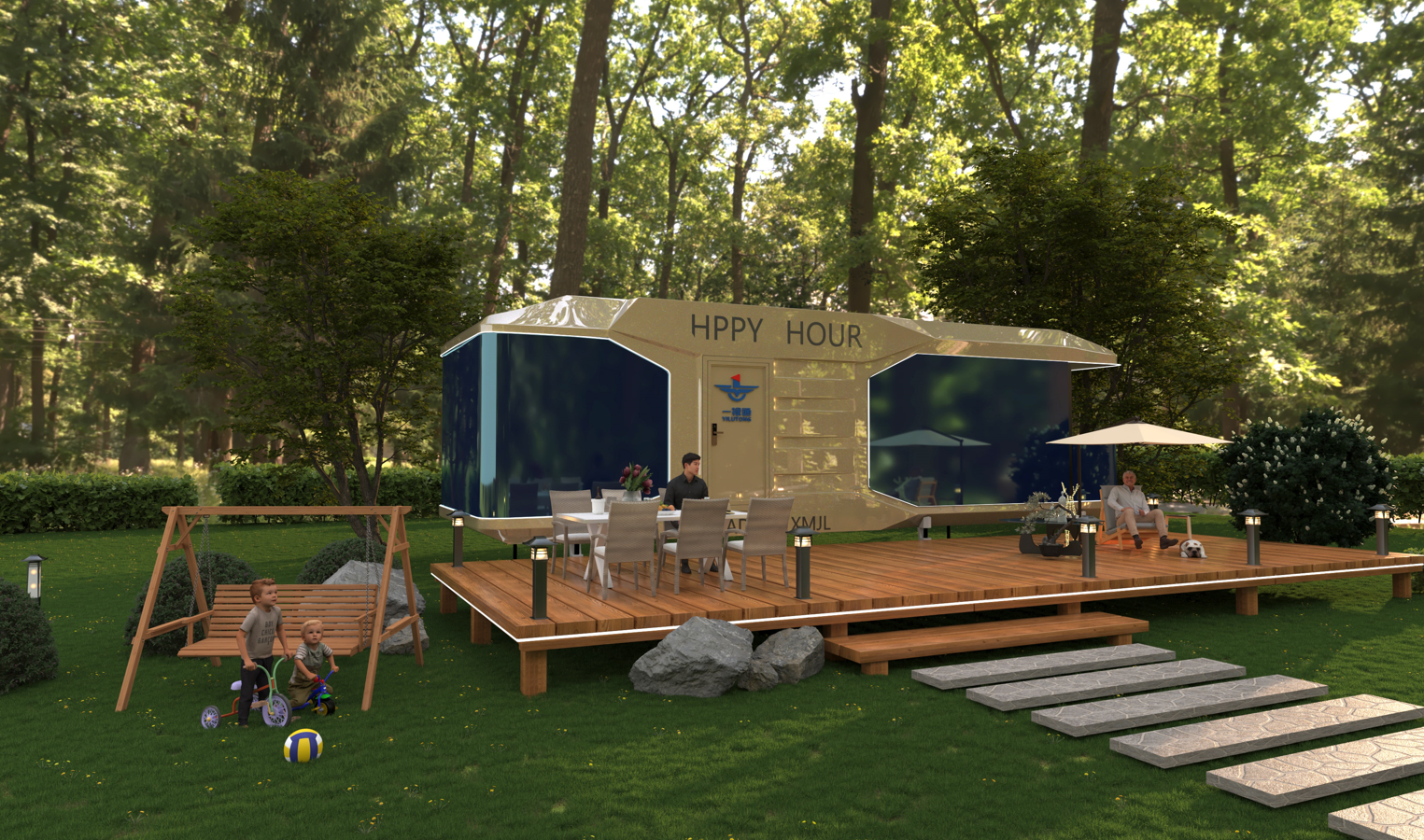
Related Documents
Key:
Homestay in Scenic Spots
Trailer Motorhome
Scenic region bed and breakfast
Next
Prev
None
Next
Releated Products
OEM/ODM
01
Sales consulting
Understand customer needs and determine the required products
02
Scheme design
Design drawings and make plans according to needs
03
Confirm the plan
Determine the details of the modification content according to the filter
04
Quotation
Determine the project and put it into production in strict accordance with the contract
05
Sign a contract
Determine the final price and production cycle and sign the contract terms
06
Production
According to the plan and modification list, reasonable quotation
Feedback
Leave a message in time to get your discount


